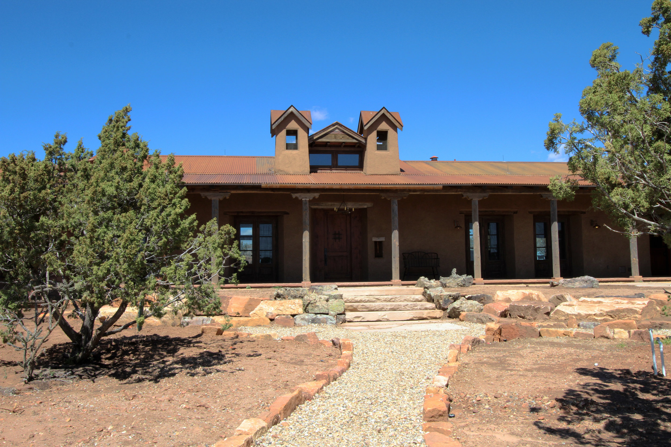
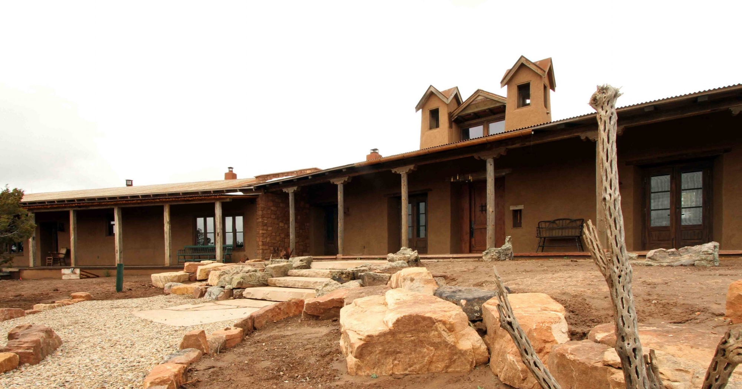

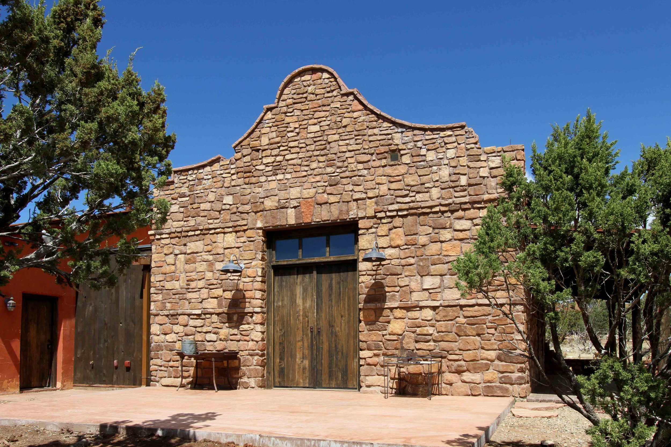
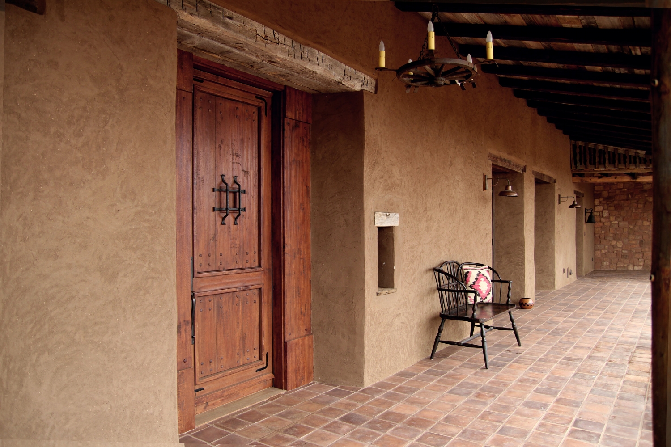
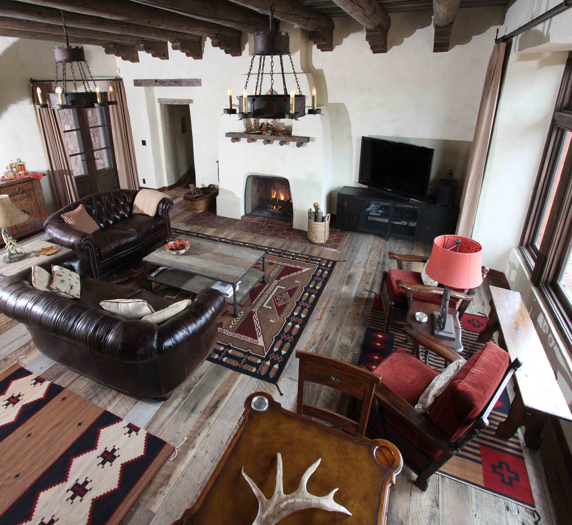
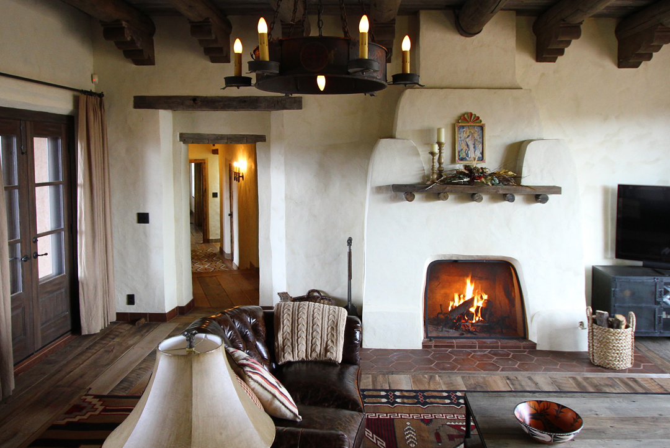
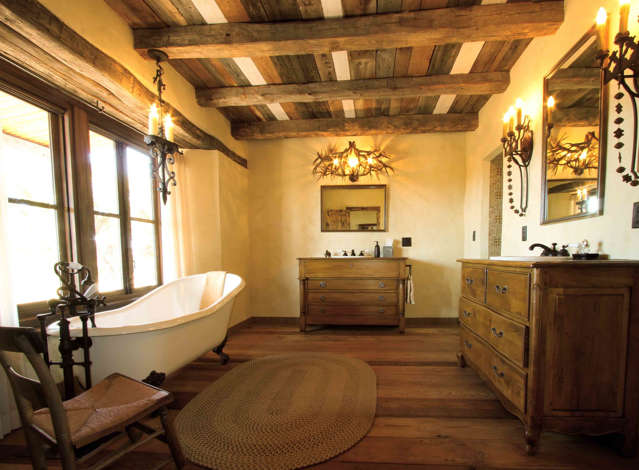
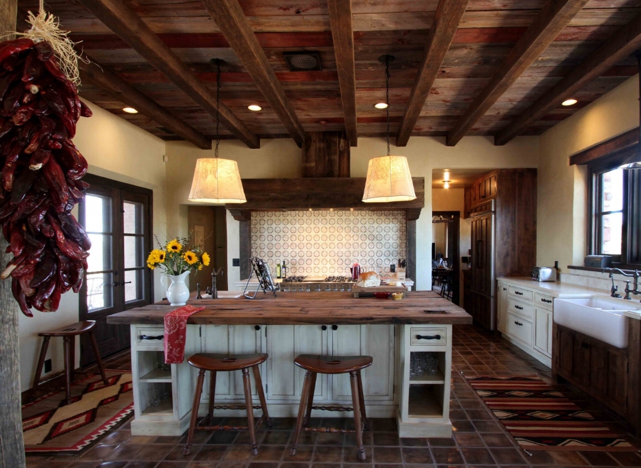
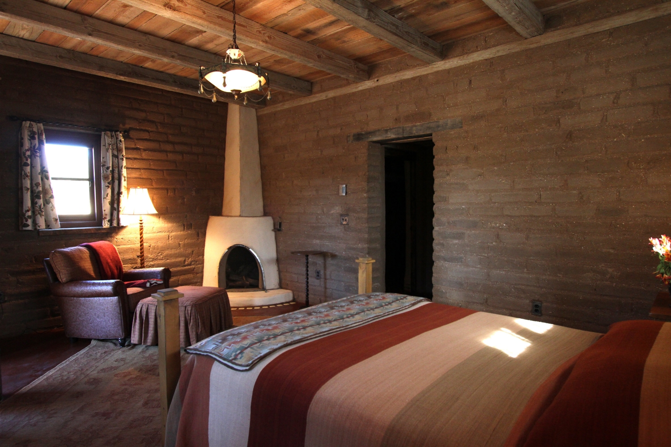
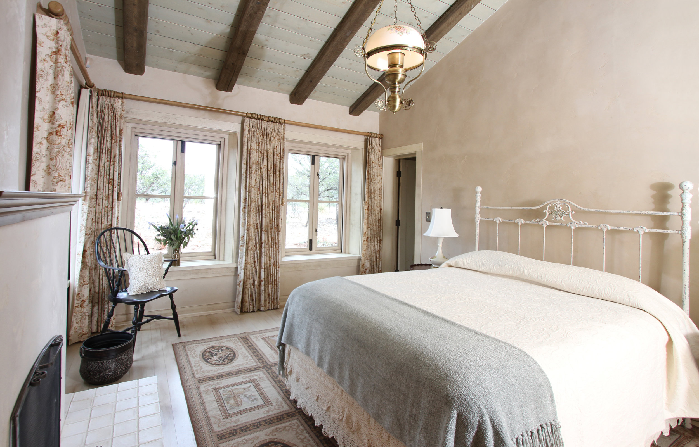
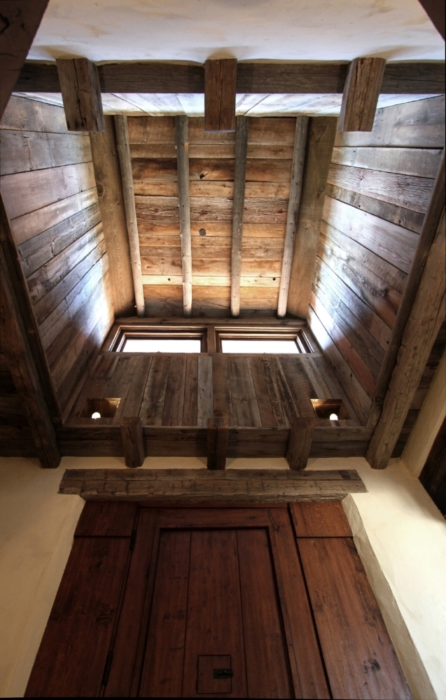
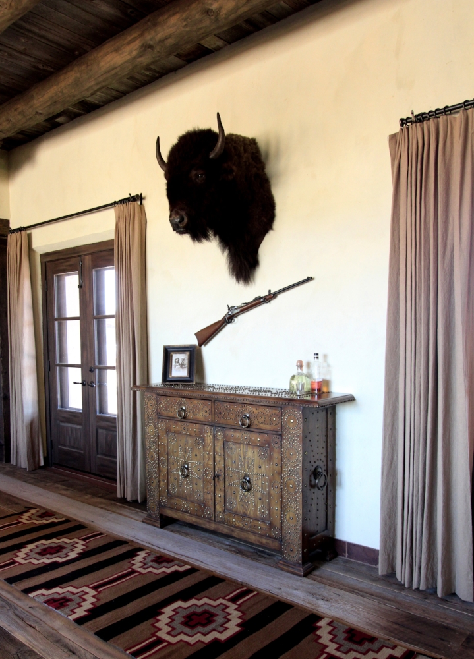
Highlight:
Sustainable building materials and methods: passive solar heating, real mud plaster and adobe blocks, stone quarried on site, salvaged wood ceilings, beams and floors, and a large solar panel array for electricity, space and water heating.
Following the rustic building tradition of Northern New Mexico, this new ranch compound was designed and built to appear over 100 years old the day it was finished. Caroline pulled inspiration from local character and colors, traditional New Mexican church facades, and employed native materials and craftsmen to enrich the ranch’s authenticity. Clients Jill and Eric Meyerhofer wanted the hacienda and matching casitas to pay homage to, and not to disrupt, the fabric of New Mexico life. Oriented to the magnificent view of the property’s Starvation Peak, the home faces south to warm the house and sprawling porch.

